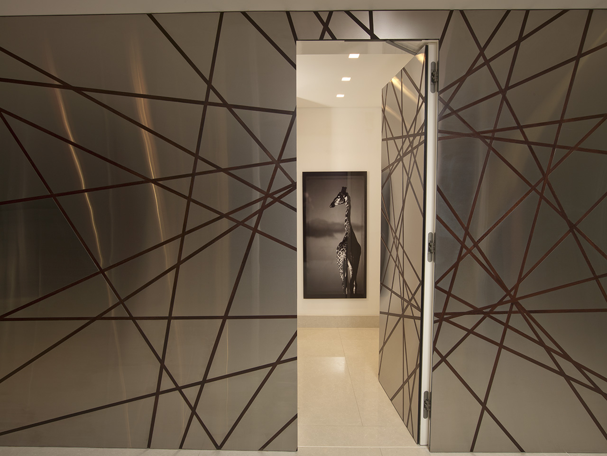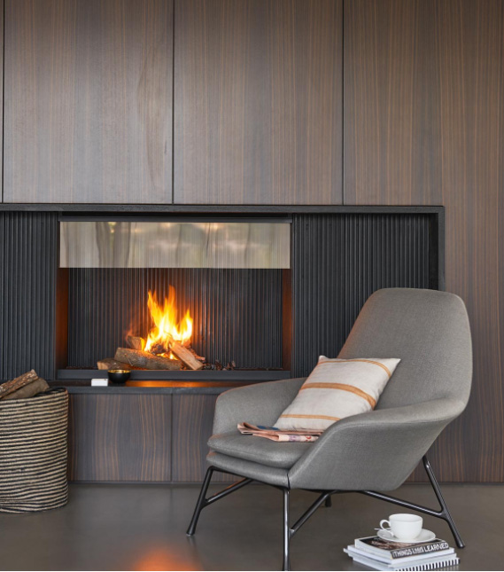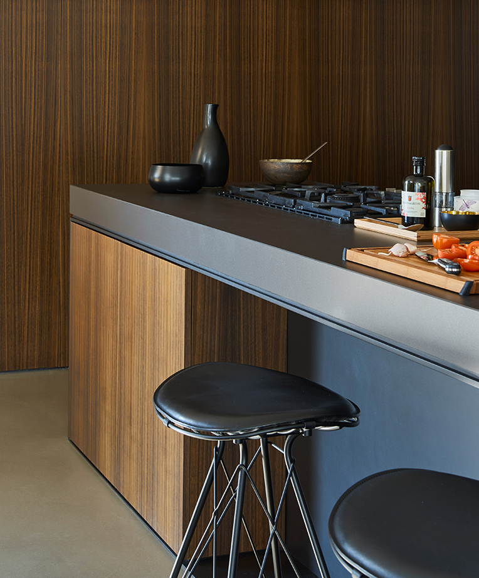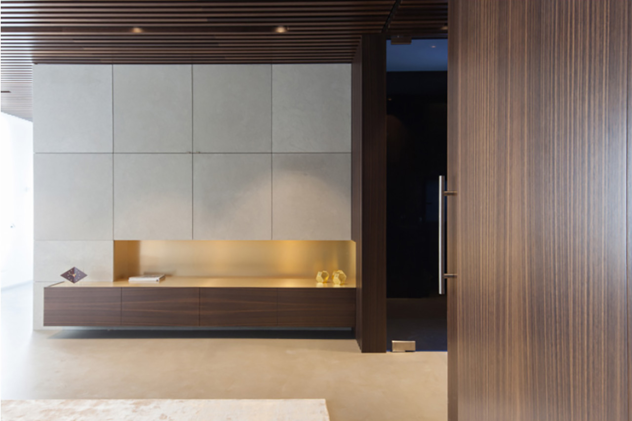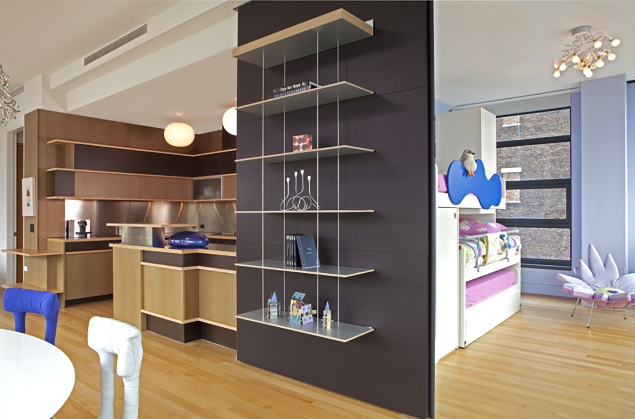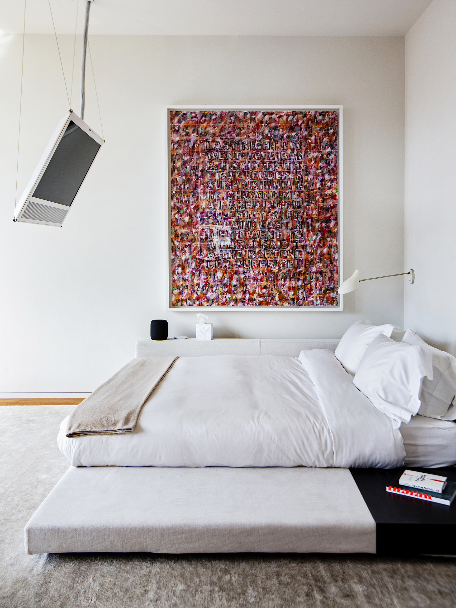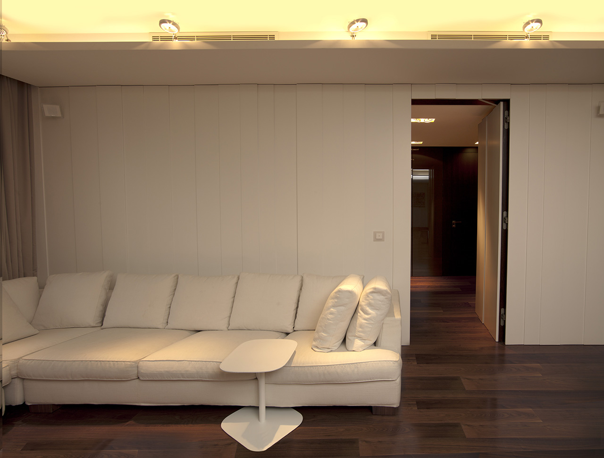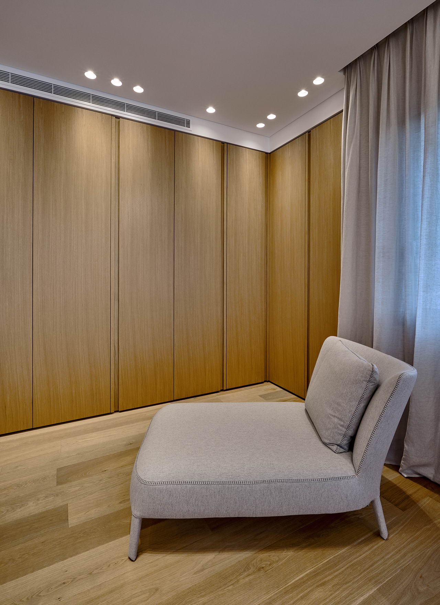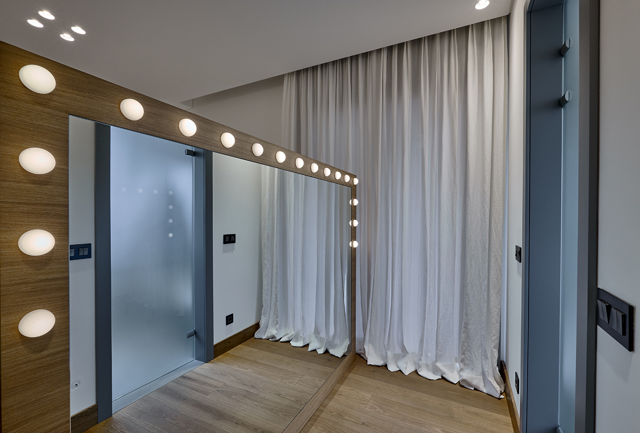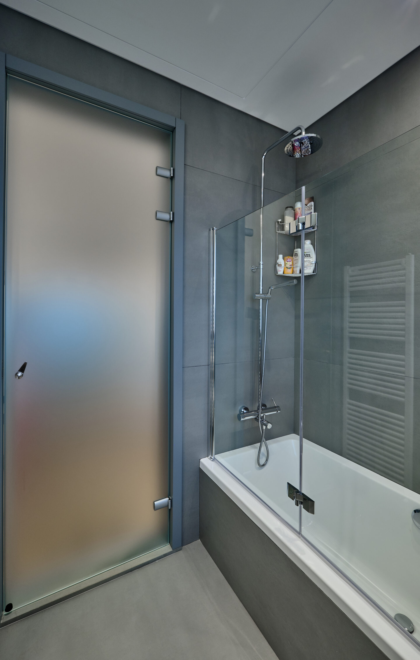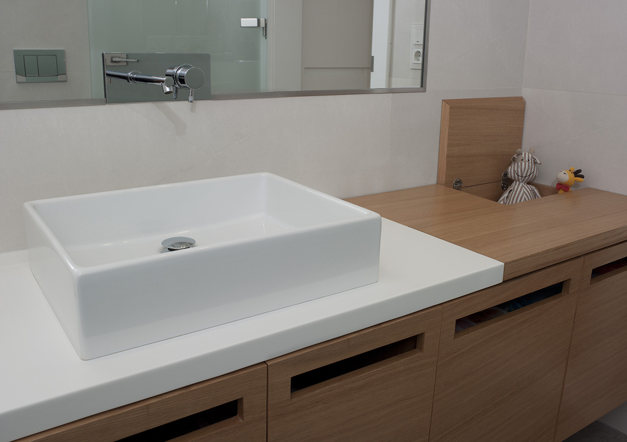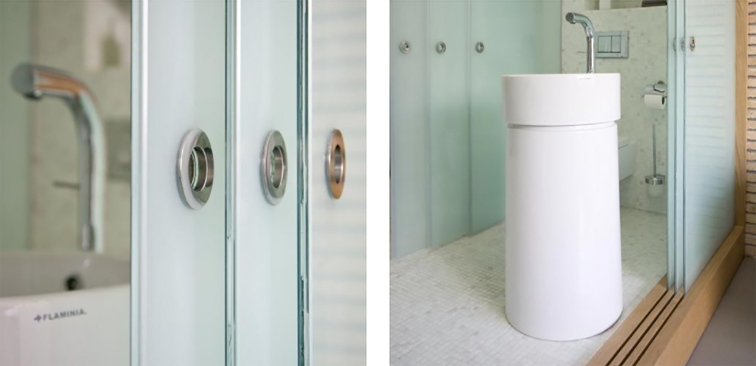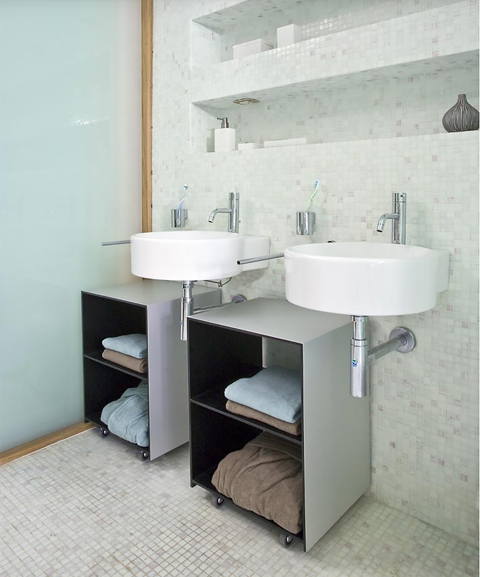Stairway Statement
The sculptural staircase descends beside a textured stone wall accented with lighting that casts glows across its surface, adding depth to the space. From this angle of the entrance lobby, there’s a glimpse into the designed corridor leading to the bedrooms, offering a preview of the home’s flow and inviting curiosity.
Sliding Door Bookshelf
The constraint here was that the kids’ bedroom opens to the glass corner façade dining area, making the only available wall unusable. Thanks to the modular shelving unit by Molteni & C, the sliding door now adds value to the dining space also.
Minimal Master Retreat
The same Oak wood flooring and minimalistic approach to walls & ceilings in the entire condo contributed to the comfortable feel of this bedroom. If only you can see the view facing the bed!


